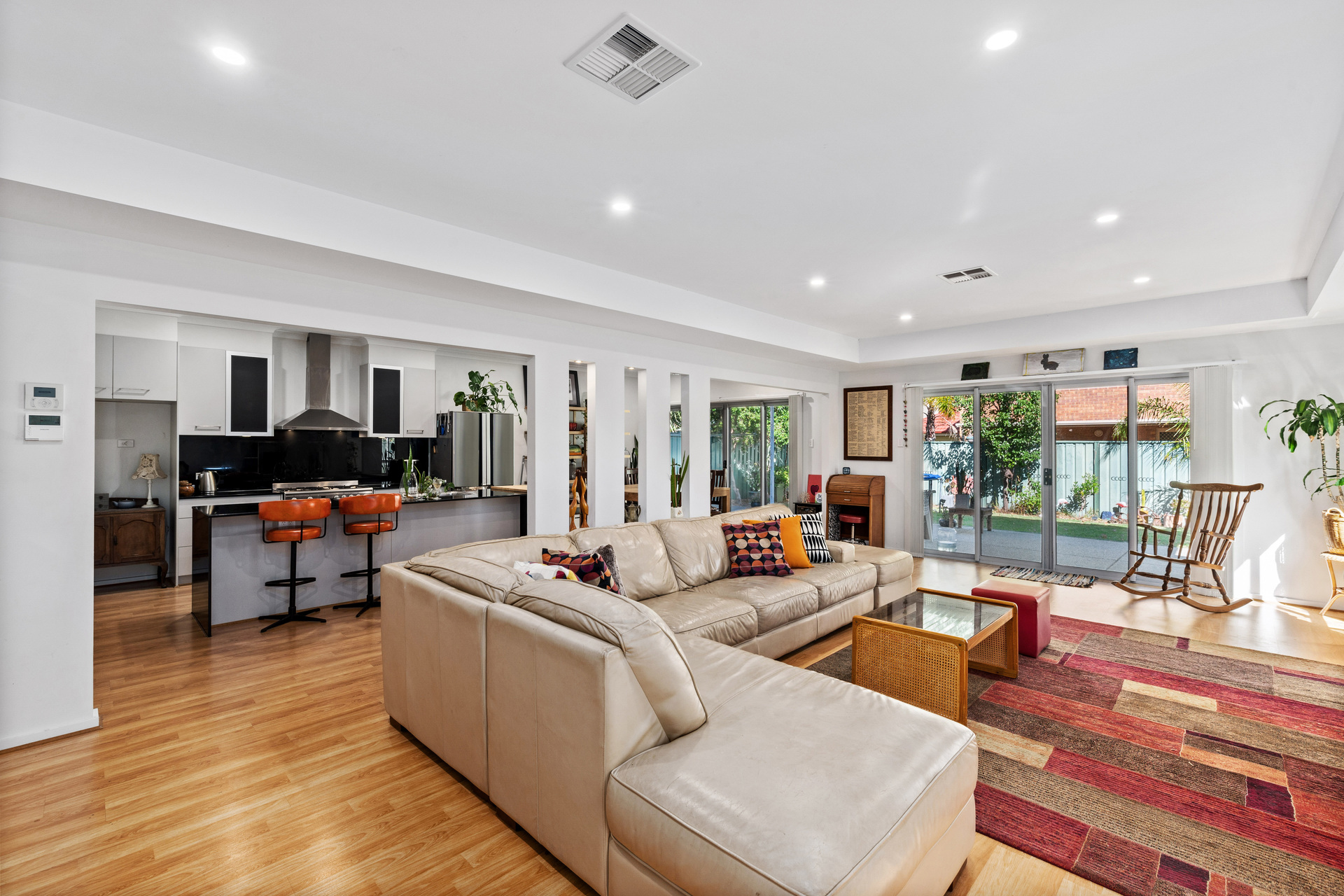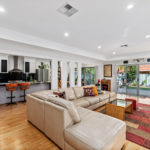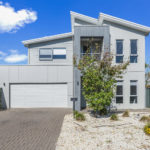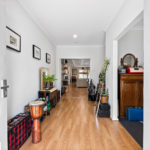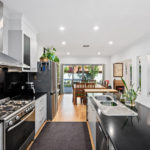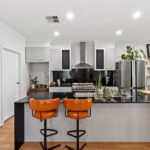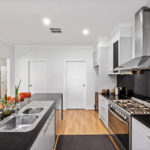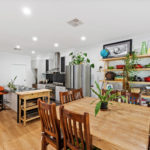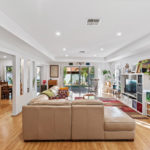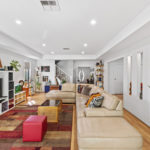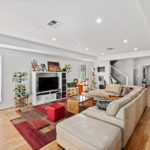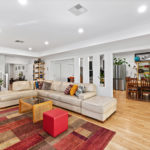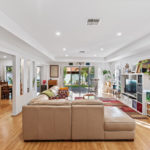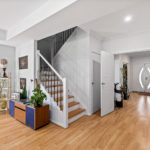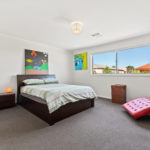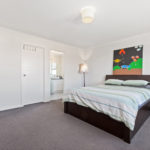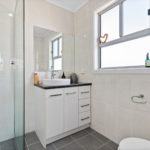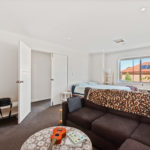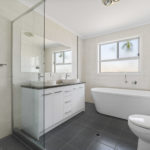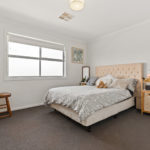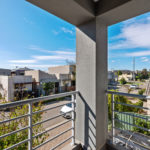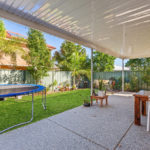Property Details
12 Templeton Street, Mawson Lakes SA 5095
Sold $850,000Description
MAGNIFICENT DOUBLE STOREY MODERN HOME
House Sold - Mawson Lakes SA
Savvy are proud to present an executive grand home located in Shoalhaven Estate in Mawson Lakes. Built in 2012, the perfect floorplan will suit families that desire spacious living. Offering 3 living areas, and diverse spaces for use as an extra bedroom, home theatre and the important home office.
The ground floor offers a full bathroom with shower, vanity and toilet. Perfect for guests, with the option of utilizing the home office as a sixth bedroom.
Enter via double doors to a grand entry and formal living area. Perfect space for the home office. One of the newer homes in Mawson Lakes that features a chefs kitchen and an endless island bench. Outdoor entertaining flows through double glass doors and links to the open plan living.
All 4 bedrooms are generous in size, the grand master suite includes ensuite and walk in robe. Divine luxurious bathroom features double vanity and free standing bath. The home theatre is perfect for a teenagers retreat or fifth bedroom.
PROPERTY ATTRIBUTES
Enter via double doors to grand entry.
Home office or study on ground floor.
Magnificent open plan living room with floating floors.
Divine kitchen featuring free standing 5 burner range cooker.
Timber stairs lead to the first floor.
Main bedroom to suit king sized bed, walk in robe and ensuite.
4 bedrooms all double in size and include built in robes.
Home theatre or second living room on first floor.
Ducted reverse cycle air conditioning to all rooms.
Low maintenance gardens. Undercover entertaining area.
True Double auto garage.
Currently tenanted at $610 per week, a Savvy Investment.
Council : City of Salisbury
Council Rates : 593.95 per quarter.
SA Water Sewer : 113.26 per quarter.
SA Water Supply : 68.60 per quarter.
ESL : 150.55 per annum
Build size : 346m2
Land size : 364m2
A gorgeous home and a great investment opportunity.
Property Features
- House
- 5 bed
- 3 bath
- 2 Parking Spaces
- Land is 364 m²
- 3 Toilet
- 2 Garage
- 2 Open Parking Spaces
- Remote Garage
- Secure Parking
- Dishwasher
- Built In Robes
- Rumpus Room
- Balcony
- Outdoor Entertaining
- Reverse Cycle Aircon
- Fully Fenced
- Carpeted
- Close to Schools
- Close to Shops
- Close to Transport
- Roller Door Access
